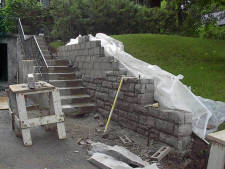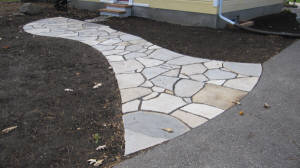

Craftsmanship in stone
and wood since 1981

613-286-9908

SUMMERSTONE.COM
This page displays our "General Specifications for Natural Stonework"which we supply with every stonework quotation and forms a part of the contract when it is signed. These specs are very general . Some jobs require that more specific descriptions be included in the contract.
Stonework Specifications
Flagstone walks on concrete will be constructed of natural limestone or sandstone approximately 1 to 2 inches thick laid in a random pattern with normal portland cement on a foundation of 4-6 inches of reinforced concrete . The foundation will be installed on a bed of crushed stone and attached to any existing foundation with steel rebars, where appropriate. The joints between the stones will be filled with a similar cement mortar and recessed slightly below the level of the stones.
Where individual designs allow, control joints will be built to control frost movement. A typical situation would have two or three control joints at the base of steps dividing the foundation into three or four structurally separate pads. The control joints are not noticeable in the finished work.
Where individual designs allow, control joints will be built to control frost movement. A typical situation would have two or three control joints at the base of steps dividing the foundation into three or four structurally separate pads. The control joints are not noticeable in the finished work.
General Specifications for Natural Stonework
The picture at the right shows a typical flagstone on concrete situation, using Wireton limestone flagstone The caulked control joint is at the base of the step .
Flagstone walks on crushed stone will be laid in a random pattern on a bed of 10” of compacted “GA” crushed stone. The joints between the stones may be filled with stone dust, earth, or other granular material.
The picture to the right shows a flexible pointing material that has recently become available for use with dry laid flagstone. This material, which is more or less polymeric gravel seems to last 2 or 3 years in place and then must be renewed.
Mortared stone retaining walls will be built with a concrete foundation a minimum of 4 feet below grade. The portion of the wall above grade will be faced with natural stone and backed with other masonry material to create a wall with a minimum width of 12 inches. Usually, we cap these walls with a flagstone cap , but other masonry material may be used.
Dry stone walls will be laid on a bed of 12 inches of compacted “GA” crushed stone using stones that are an average of 8 inches in depth. This type of single wythe dry stone wall can be used as a retainer to a height of 36 inches normally. Higher walls or free standing walls will require a wider wall.











