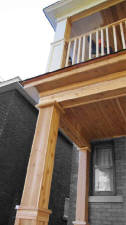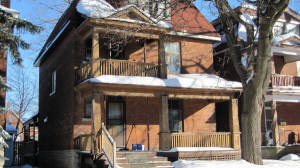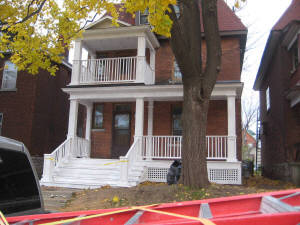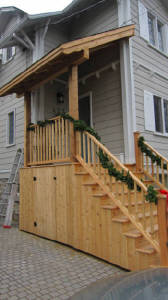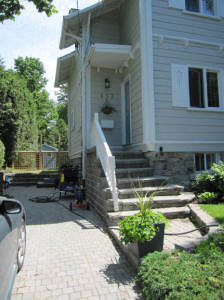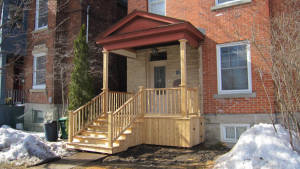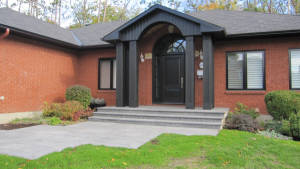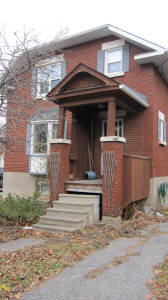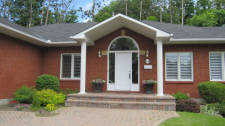

Craftsmanship in stone
and wood since 1981


SUMMERSTONE.COM

#2- Ottawa South-This porch had a roof structure that was in good condition, so we just had to replace the platform, columns and steps, with a minor redesign in the process.
To see a Youtube video of this porch, click the link to the right.
#3- Westboro, 2010. This was a collapsing interlock verandah with an odd small roof that we replaced with a high cedar platform with a larger roof that sheltered the entire top level. Difficult to see in the photos, but the rafters are shaped to reflect the detail on the house.
#4- Civic Hospital Area-This porch had a roof structure that was in good condition, so it was saved. We replaced the platform with stone on concrete and refaced the roof with cedar.
